
Balcony and terrace eaves profile R40


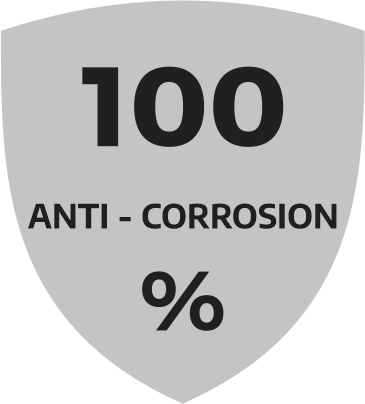
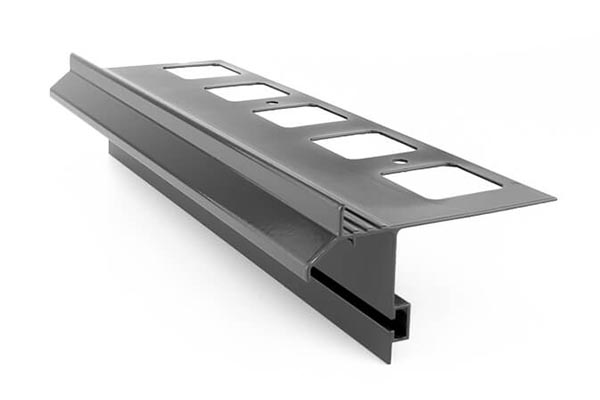
Color variants
We supply profiles as standard in three color variants, we will process other colors from the RAL palette on request
- RAL 7037
- RAL 7024
- RAL 8019
Data sheet
The profile is treated with yellow chrome and Komaxit paint is applied
Application
D40 is an eaves profile for balconies and terraces edging with ceramic tiles floors. It is made of aluminium covered with a polyester coating. It is used in systems with insulation made of suitable cementitious mortar joined with ceramic floor. The shape of the profile allows for a tight connection with insulation and ceramic floor. Drainage holes are situated along the front of the profile, which allow for draining damp from under the floor. Additionally, the structure of the profile allows for system downpipe mounting.
Properties
- effective water drainage from the floor
- corrosion and weather resistance
- tightness in eaves areas
- comprehensive solution ensuring a simple and quick assembly
- aesthetic appearance
- system downpipe mounting
Surface type
Cement subfloors, other subfloors with appropriate rigidity and carrying capacity.
Tools
Pocket rule or pocket tape, saw for cutting aluminium, knife, mixer or low-speed electric drill, basket mixer, stainless steel trowel, brush, paintbrush, putty knife or trowel, scaled container. The use of hand saws and chainsaws for cutting aluminium is allowed. It is not allowed to use tools, such as angle grinders, which cause thermal effect (rapid temperature increase) for cutting profiles.
Related products
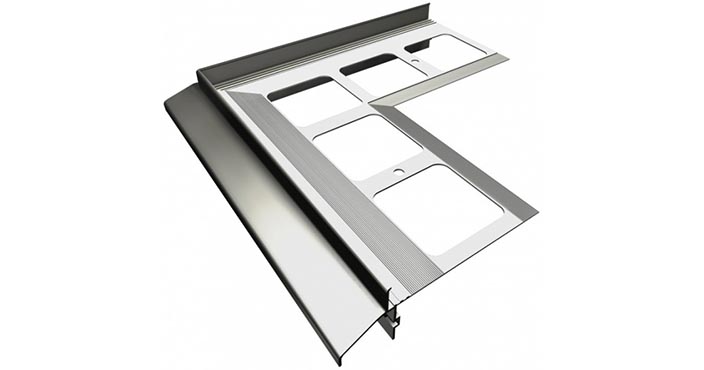
Corner OC 40/90 (90° or 135°)
We produce corners as standard at angles of 90° and 135° (internal and external), others to order
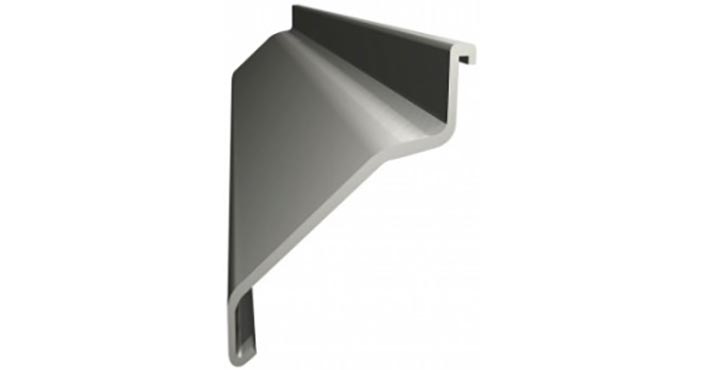
Connector C 40
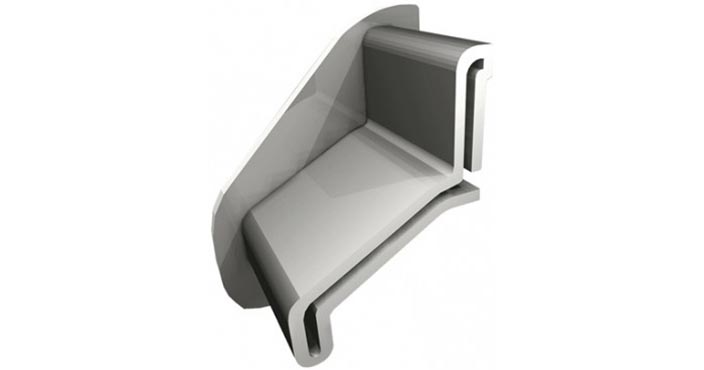
End piece WB 40
Basic information
Material
Aluminum alloy
Surface finish
Yellow chrome with subsequent comaxitation
Warranty
5 years
Length
2 metres
Application
Balcony and terrace systems with glue floor